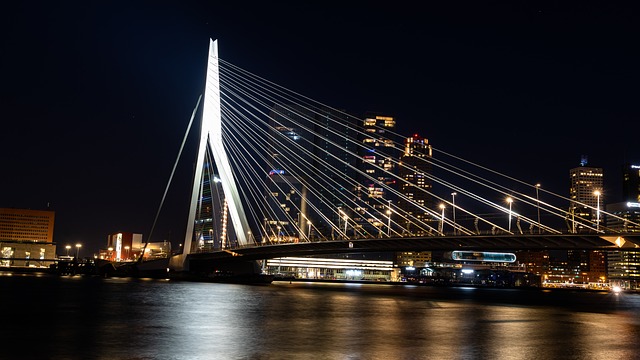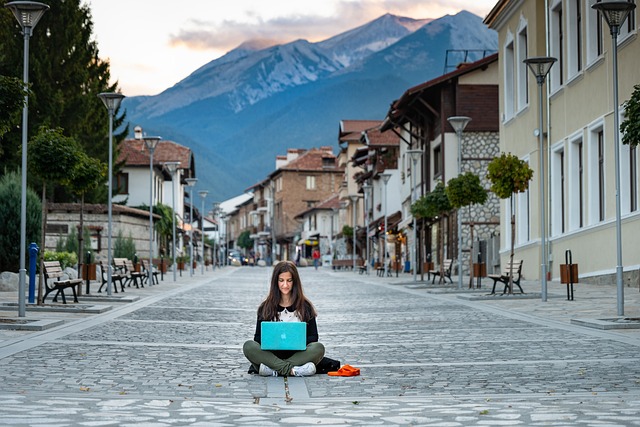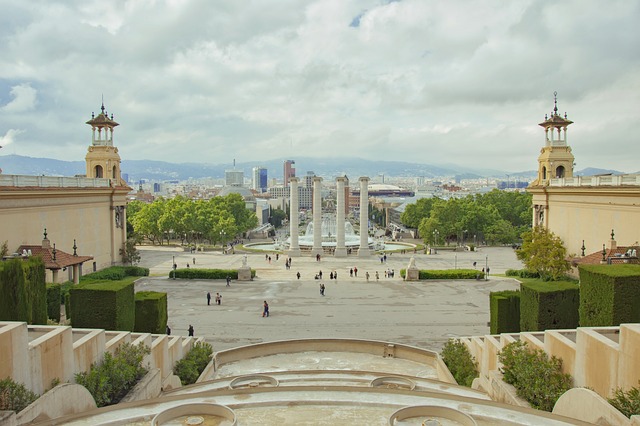In the heart of the Netherlands, Rotterdam emerges as a testament to resilience and innovation through its Architectural Renaissance. Shattered during World War II, Rotterdam seized the opportunity to rebuild itself, becoming a canvas for avant-garde architects to redefine the cityscape. The Evolution of Rotterdam’s Skyline narrates a compelling tale of transformation, tracing the journey from wartime destruction to the birth of a modern metropolis.
Once a city with a historical aesthetic, Rotterdam boldly embraced modernity, shedding its traditional image to welcome groundbreaking architectural designs. The skyline, a dynamic silhouette, tells the story of an urban renaissance that unfolded over decades. From the aftermath of devastation arose a determination to create something new, something that would mirror Rotterdam’s unwavering spirit.
This introduction sets the stage for a captivating exploration of Rotterdam’s architectural wonders. Each structure is not merely a building but a chapter in the city’s narrative, reflecting the resilience of its inhabitants and their commitment to forging a new identity. Join us on a journey through the architectural marvels that define Rotterdam today, as we unravel the city’s spirit of reinvention against the backdrop of its evolving skyline.
A City Reborn: The Impact of World War II
The Destruction and Reconstruction of Rotterdam
The scars of World War II left an indelible mark on Rotterdam, a city forever altered by the devastation of May 1940. The relentless bombing raids obliterated centuries-old architecture, reducing much of Rotterdam to rubble and redefining its urban fabric. Yet, from the ashes emerged a phoenix of resilience and determination. Rotterdam’s response was not mere reconstruction but a visionary reimagining of its identity. The canvas of destruction became the backdrop for a new narrative, where architectural innovation and urban planning became instruments of renewal. The city’s revival was a testament to its people’s spirit, transcending physical reconstruction to symbolize a profound, collective resilience.
Modern Architecture as a Symbol of Resilience
Rotterdam’s post-war skyline is a living testament to its unwavering spirit. The sleek lines and avant-garde designs of modern architecture rise against the backdrop of history, not merely as structures but as symbols of defiance and renewal. These buildings reflect a conscious choice to rebuild not just physically but also culturally, embracing innovation and progress. Rotterdam’s modern architectural wonders stand as monuments to a city that faced destruction and chose not only to survive but to flourish. In every steel beam and glass façade, the city proudly declares its resilience—a testament to the enduring strength that emerged from the ruins of war.
The Cube Houses: A Quirky Marvel
Architectural Ingenuity: Piet Blom’s Cube Houses
In the heart of Rotterdam, the Cube Houses stand as a whimsical marvel, a testament to the visionary genius of architect Piet Blom. Conceived in the late 1970s, these cubic residences challenge the conventional norms of urban architecture, presenting a forest of tilted cubes that captures the imagination. Blom’s design was not merely aesthetic but a pragmatic solution to optimize living space in a bustling urban setting.
Each cube, resembling an abstracted treehouse, contributes to a unique skyline that defies gravity and tradition. Blom’s daring vision manifests in the unconventional tilt of each cube, creating an iconic and dynamic urban landscape.
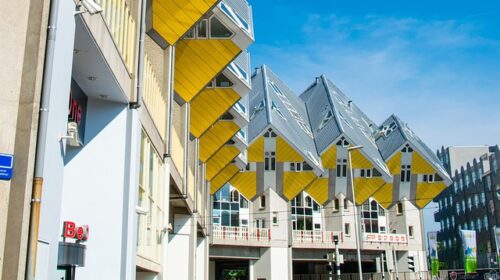
Inside the Cubes: A Glimpse into Innovative Living Spaces
Stepping inside these tilted cubes is to enter a realm of innovative living spaces. The Cube Houses ingeniously utilize their limited square footage, with each cube serving as an independent living unit. The interior design is a masterclass in efficiency, as cozy living areas, compact kitchens, and mezzanine bedrooms seamlessly fit within the unconventional geometry of the cubes. Visitors are invited to explore these avant-garde interiors, discovering a world where form and function harmonize in a celebration of individuality and architectural innovation. The Cube Houses not only defy gravity but also challenge our perception of what a home can be, offering a truly unique living experience in the heart of Rotterdam.
Erasmus Bridge: Iconic Gateway to Rotterdam
Santiago Calatrava’s Masterpiece
Draping majestically over the Maas River, the Erasmus Bridge is a testament to Santiago Calatrava’s visionary prowess, an architectural maestro who seamlessly blends engineering brilliance with artistic finesse. Completed in 1996, this suspension bridge is not merely a crossing but a visual symphony that captivates the essence of Rotterdam’s modernity. Calatrava’s design, characterized by a striking asymmetrical pylon and graceful steel cables, adds a touch of contemporary elegance to the city’s skyline, solidifying its status as an architectural gem.
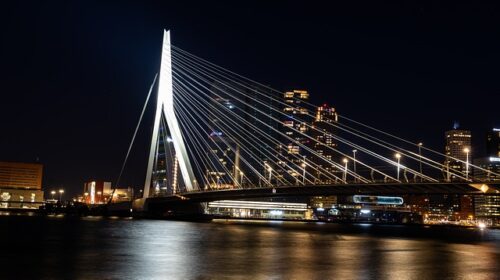
Bridging the Past and Future: The Significance of Erasmus Bridge
More than a structural marvel, the Erasmus Bridge serves as a poignant metaphor, linking Rotterdam’s storied past with its progressive future. Named in homage to the renowned humanist Erasmus, the bridge embodies the city’s commitment to intellectual and cultural evolution. As a vital transportation conduit, it not only connects geographical landscapes but also metaphorically stitches together the fabric of Rotterdam’s history and aspirations. The Erasmus Bridge stands tall as an iconic gateway, inviting all who cross it to experience the harmonious blend of artistry, engineering, and the ever-evolving spirit of Rotterdam.
Markthal: Where Food Meets Art
A Feast for the Senses: Culinary Delights and Vibrant Murals
Rotterdam’s Markthal is not just a marketplace; it’s a culinary and artistic spectacle where the senses come alive. Inside this architectural marvel, visitors are greeted by an array of enticing aromas and flavors from diverse culinary offerings. From fresh produce to international delicacies, Markthal is a gastronomic haven. The vibrant murals that adorn the arched ceiling, aptly named the “Horn of Plenty,” transform the space into an immersive art gallery. These larger-than-life illustrations celebrate the abundance of food, showcasing the intersection of culture, commerce, and creativity.
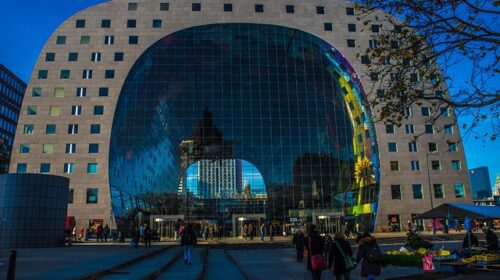
Designing the Market Hall: A Fusion of Functionality and Beauty
Markthal’s allure extends beyond its gastronomic delights; it is a testament to the fusion of functionality and beauty. Designed by architects MVRDV, the horseshoe-shaped building seamlessly integrates a bustling marketplace with residential units, creating a dynamic urban space. The combination of architectural innovation and culinary richness makes Markthal a unique destination where the worlds of food and art coalesce, inviting visitors to indulge in a multisensory experience.
De Rotterdam: Vertical Cityscape
Rem Koolhaas’ Vision: Three Towers, One Complex
In the heart of Rotterdam’s skyline, De Rotterdam stands tall as a testament to the architectural prowess of Rem Koolhaas. Conceived as a vertical cityscape, this complex comprises three interconnected towers that seamlessly blend into a singular architectural statement. Rem Koolhaas, a Dutch architectural maestro, envisioned a dynamic space that would redefine urban living. Each tower serves a distinct purpose, with offices, apartments, and a hotel collectively forming a modern city within a city.
Exploring De Rotterdam: Offices, Apartments, and a Hotel in the Sky
De Rotterdam is not merely a cluster of buildings; it is a microcosm of urban life elevated to new heights. The exploration of this architectural marvel reveals a convergence of functions—offices buzzing with business, apartments offering panoramic views of the city, and a hotel suspended in the sky. The seamless integration of work, living, and leisure spaces within this vertical cityscape reflects a visionary approach to modern urban design, solidifying De Rotterdam as a symbol of Rotterdam’s contemporary dynamism.
Kop van Zuid: The Southern Gateway
Wilhelminapier’s Transformation into a Modern Business Hub
Kop van Zuid, Rotterdam’s Southern Gateway, narrates a story of urban revitalization and economic transformation centered around Wilhelminapier. Once an industrial area, it has evolved into a vibrant district, pulsating with modernity. The metamorphosis of Wilhelminapier into a business hub represents Rotterdam’s commitment to both preserving its heritage and embracing contemporary progress. The juxtaposition of historic structures with sleek, modern architecture characterizes this district as a dynamic blend of the old and the new.
Dealing with Giants: Skyscrapers and Urban Planning
Kop van Zuid boldly embraces skyscrapers, standing as imposing giants against the city’s skyline. This deliberate choice in urban planning transforms the area into a visual spectacle, symbolizing Rotterdam’s ambition and futuristic outlook. The skyscrapers contribute not only to the city’s aesthetic appeal but also signify a strategic approach to urban development. Kop van Zuid exemplifies Rotterdam’s success in seamlessly marrying industrial heritage with cutting-edge architecture, creating a southern gateway that welcomes progress and innovation.
The Red Apple: A Splash of Color
The Architecture of KCAP and Jan des Bouvrie
In the heart of Rotterdam, The Red Apple emerges as a vibrant splash of color against the urban canvas, a testament to the collaborative vision of architectural firm KCAP and designer Jan des Bouvrie. The unique design of The Red Apple, a residential tower complex, defies convention with its striking red façade, contributing to Rotterdam’s eclectic architectural panorama. KCAP’s expertise and Jan des Bouvrie’s innovative touch converge to create not just a building but a statement—a modern residential structure that marries aesthetics with functionality.
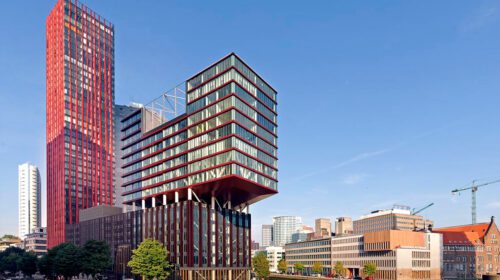
Reshaping the Urban Skyline: The Red Apple’s Contribution
The Red Apple is more than an architectural marvel; it’s a transformative force reshaping Rotterdam’s urban skyline. Its distinctive appearance challenges the traditional norms of high-rise living, offering a contemporary and colorful counterpoint to the city’s architectural landscape. The Red Apple’s contribution extends beyond its physical structure—it symbolizes Rotterdam’s embrace of diversity, creativity, and a willingness to stand out in a city that celebrates architectural innovation. As a splash of color against the sky, The Red Apple is a beacon of modernity, contributing to Rotterdam’s ever-evolving narrative of urban design.
Witte Huis: Europe’s First Skyscraper
Historical Significance of Witte Huis
As a testament to architectural innovation, Witte Huis (White House) proudly stands on the Oude Haven, marking its place in history as Europe’s first skyscraper. Completed in 1898, this ten-story marvel defied conventions of its time, transforming Rotterdam’s skyline and pioneering a new era in urban architecture. The historical significance of Witte Huis lies not only in its structural achievements but also in its resilience, having survived the devastations of World War II, symbolizing Rotterdam’s enduring spirit.
Witte Huis Today: A Timeless Presence Amidst Modern Marvels
Over a century later, Witte Huis remains a timeless presence amidst Rotterdam’s modern marvels. Surrounded by contemporary skyscrapers, it stands as a living testament to the city’s rich history and unwavering commitment to preserving its architectural heritage. Witte Huis today is a captivating fusion of past and present, offering a glimpse into the evolution of Rotterdam’s skyline while retaining its iconic status as a symbol of resilience, progress, and the enduring legacy of Europe’s inaugural skyscraper.
Sustainable Design: The Green Side of Rotterdam
Sustainable Architecture Initiatives in Rotterdam
In the realm of urban development, Rotterdam emerges as a pioneer in sustainable design, embracing eco-friendly practices that weave a “Green Side” into its architectural fabric. The city’s commitment to sustainability is evident through a myriad of initiatives, from green rooftops to energy-efficient buildings. Rotterdam’s architects and planners have collectively embarked on a mission to create spaces that not only harmonize with the environment but actively contribute to its preservation. These initiatives not only address immediate ecological concerns but also lay the groundwork for a sustainable future.
Inspiring a Greener Future: Eco-friendly Designs and Practices
Rotterdam’s sustainable architecture not only tackles environmental challenges but also serves as an inspiration for a greener future. The city stands as a living laboratory where innovative eco-friendly designs come to life. From renewable energy sources to innovative waste management systems, Rotterdam showcases how urban landscapes can evolve responsibly. Through these green endeavors, Rotterdam aims not just to build structures but to foster a symbiotic relationship between the city and nature, providing a blueprint for other urban centers to follow. The “Green Side” of Rotterdam is not just an aesthetic choice but a commitment to a sustainable, resilient, and environmentally conscious urban future.
Conclusion
Rotterdam’s Modern Architecture Tour: A Journey through Time and Innovation
Embarking on Rotterdam’s Modern Architecture Tour is more than a stroll through a city; it’s a dynamic journey through time and innovation. From the remnants of World War II to the soaring heights of contemporary skyscrapers, every structure tells a story of resilience, vision, and the relentless pursuit of architectural excellence. Rotterdam’s modernity is not just about buildings; it’s a narrative of transformation, a testament to the city’s ability to adapt, reimagine, and redefine itself.
The Enduring Legacy of Modernity in Rotterdam’s Urban Fabric
As we conclude our exploration, Rotterdam’s enduring legacy of modernity is evident in every skyline silhouette and architectural marvel. The city seamlessly weaves together historical landmarks, groundbreaking designs, and sustainable initiatives, creating an urban fabric that reflects both its rich past and dynamic future. Rotterdam’s commitment to architectural innovation stands as an enduring legacy, inviting future generations to continue the narrative of a city that thrives on the interplay of time, innovation, and the ever-evolving tapestry of modern architecture.
